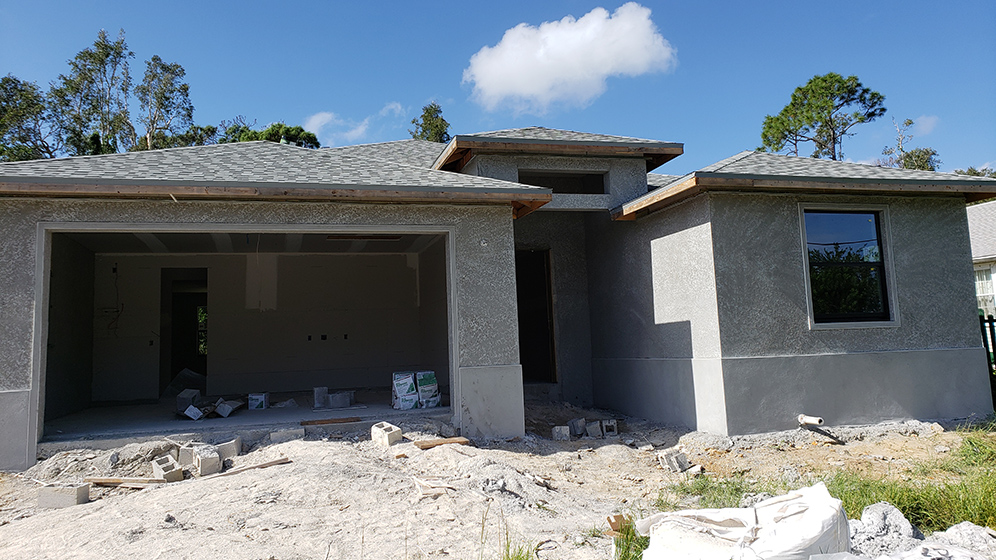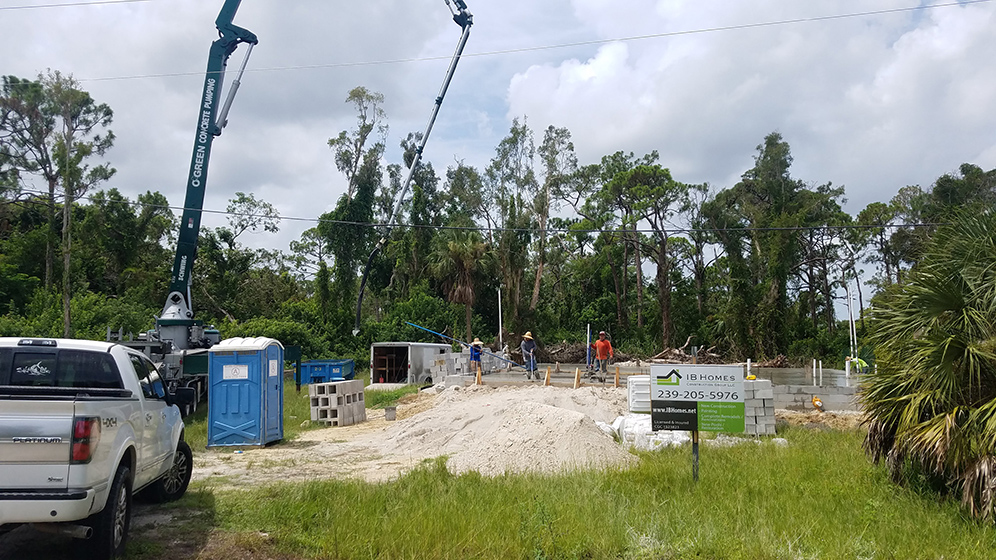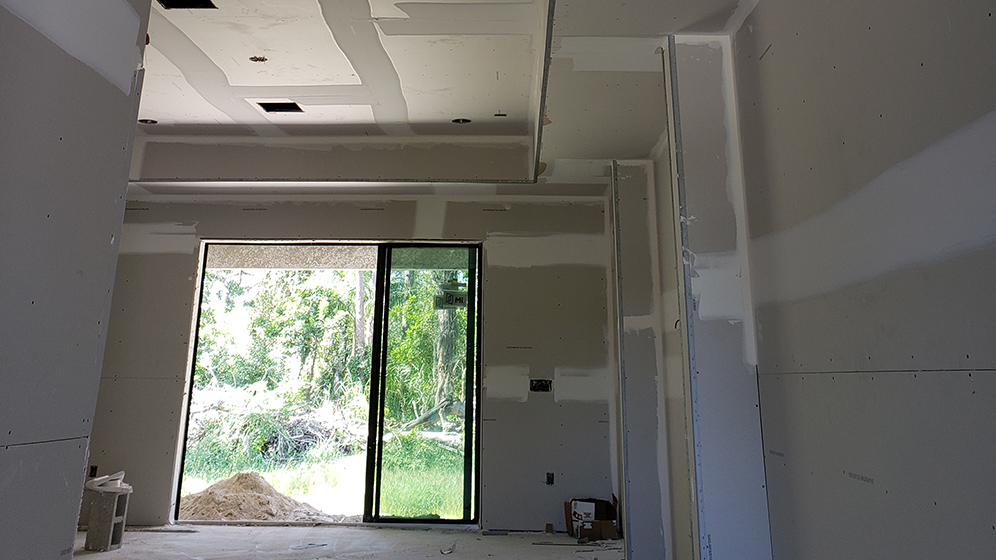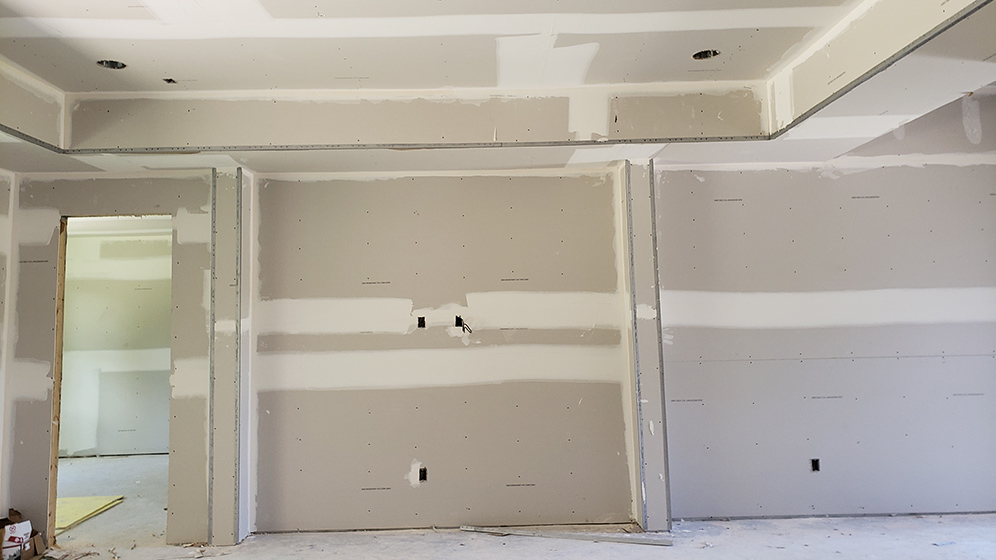As you enter this charming home, the foyer’s tall 12-foot coffered ceilings open up to a delightful open floor-plan. It has abundant family gathering spaces, ideal for entertaining. With 3 bedrooms and 2 baths, the Genesi features a spacious modern kitchen with 42-inch cabinets, stainless steel appliances and a large granite island overlooking the great room.
At just under 1700 square feet of fine contemporary finished living space, it’s no wonder the Genesi is so popular with those who love to entertain.














