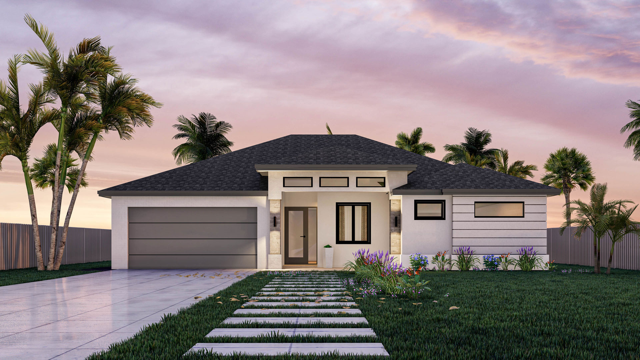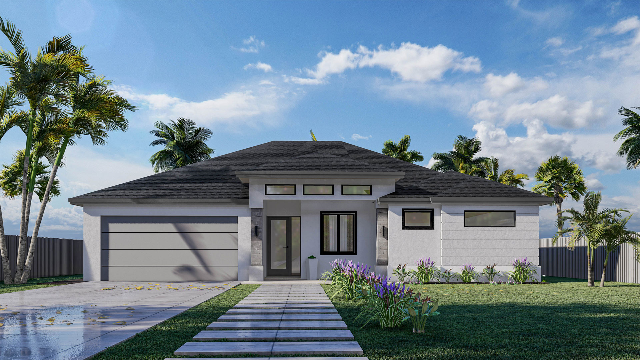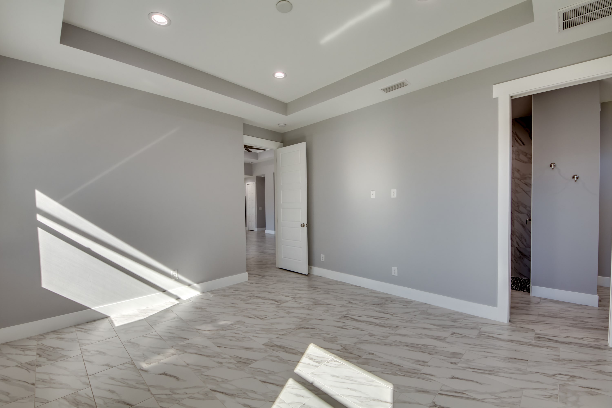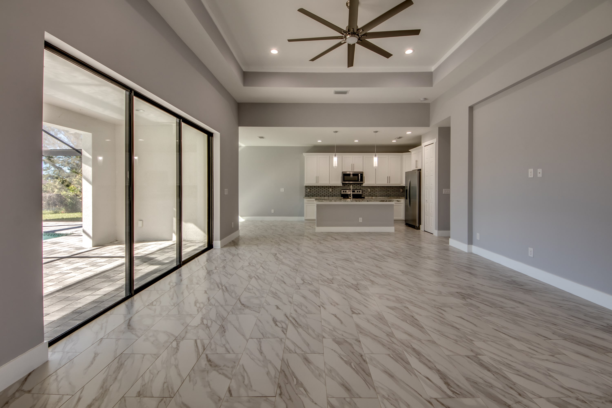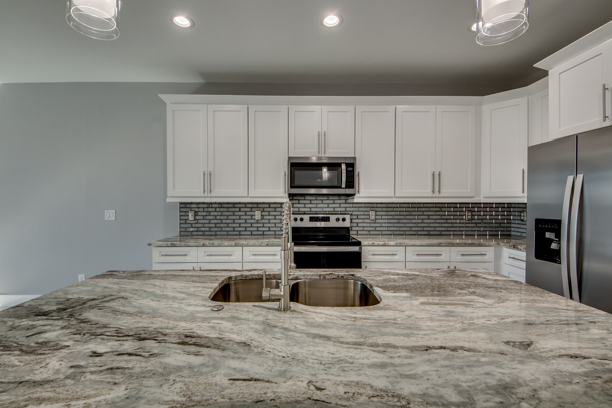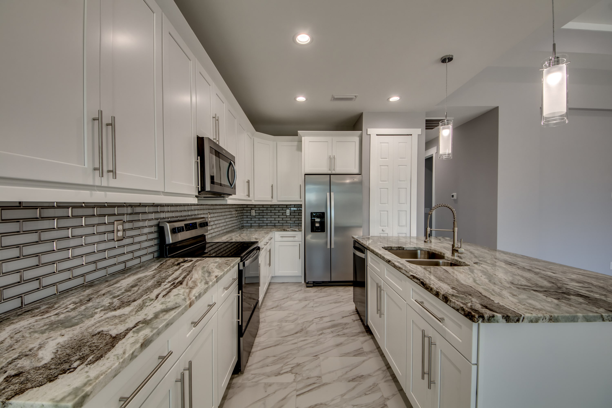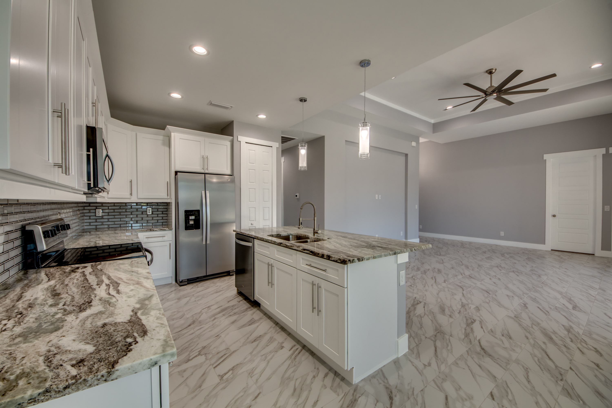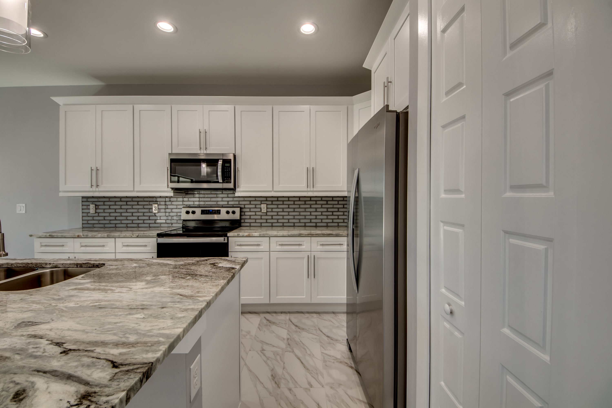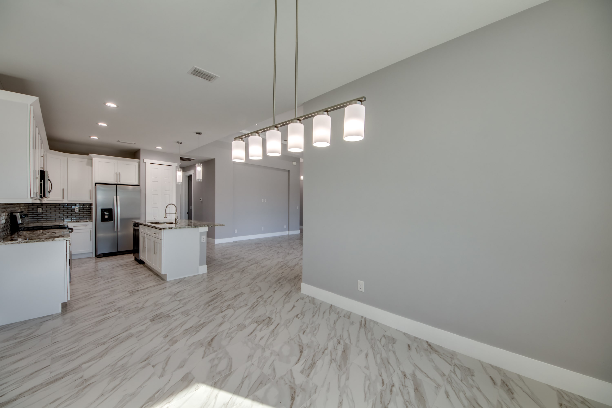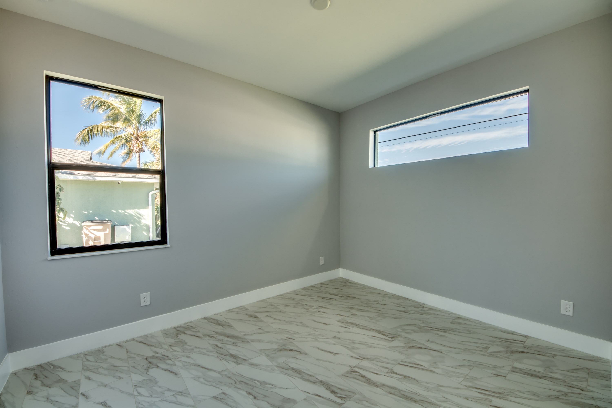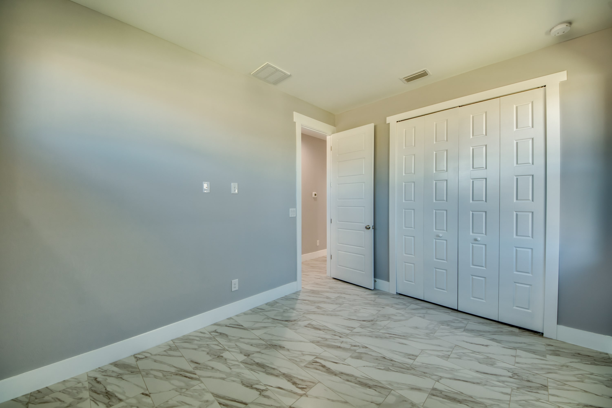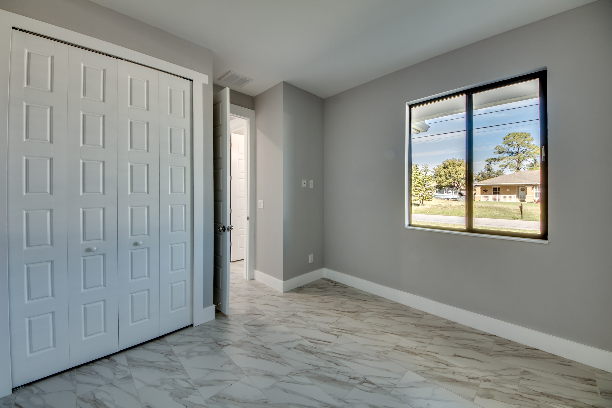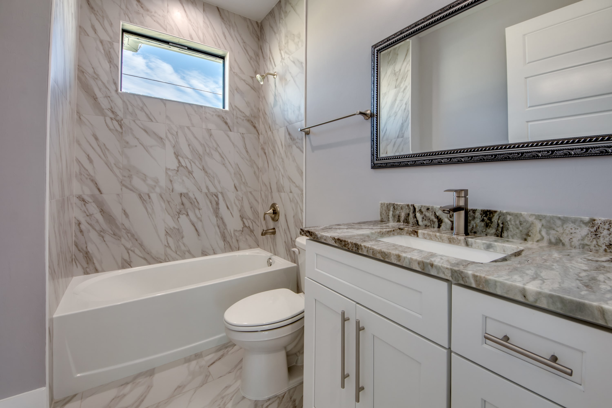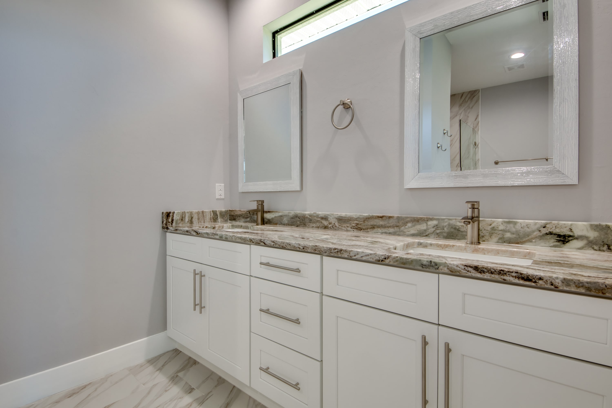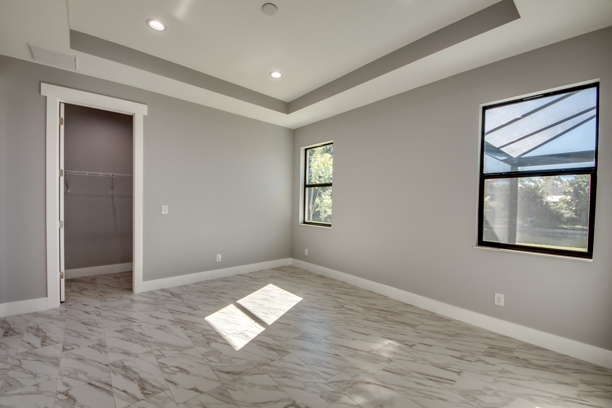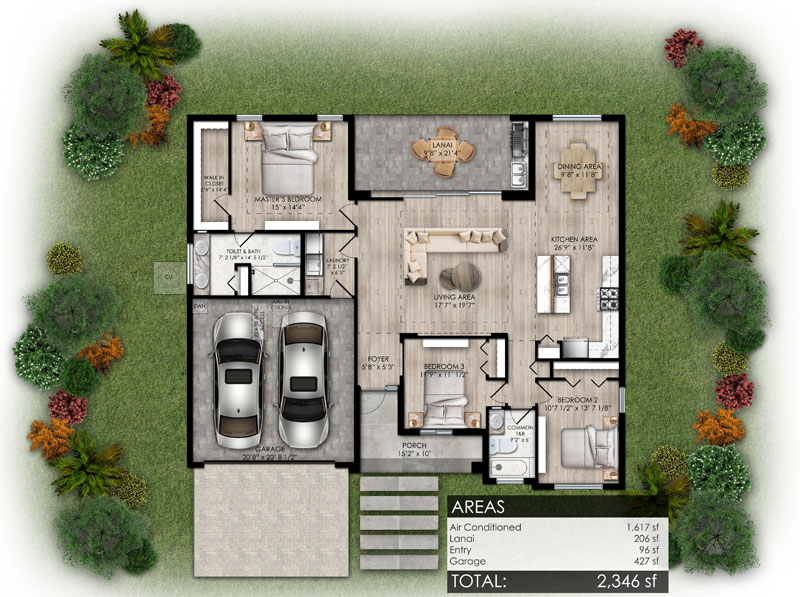For those who love the Florida sun, yet prefer its dramatic evenings, we designed the Sunset model. With high ceilings throughout, the Sunset inhibits a sense of grandeur not found in similar homes of its size or price. This model features an open layout with 3 bedrooms and 2 baths in over 1600 square feet of comfortable living space. We made sure the Sunset doesn’t disappoint with its finishing, as the kitchen prominently displays elegant 42-inch cabinets, a beautiful stone covered waterfall island, and countertops that are visible from the great room. The sleek and nicely trimmed TV/entertainment wall is also prominently displayed so your guests can also view it from the pool area. We’re sure your friends and family will want to stay way past the sunset in this home.
