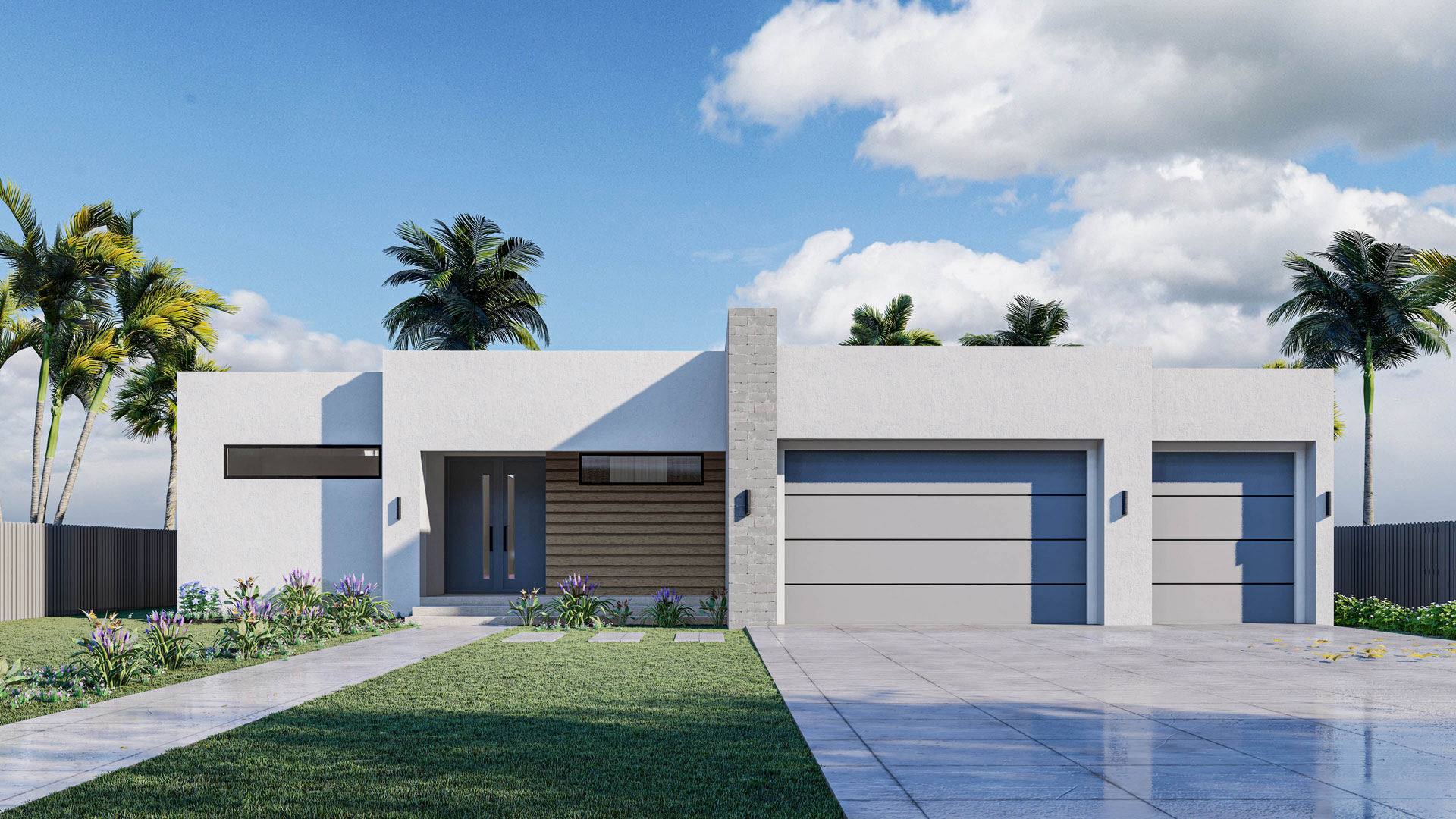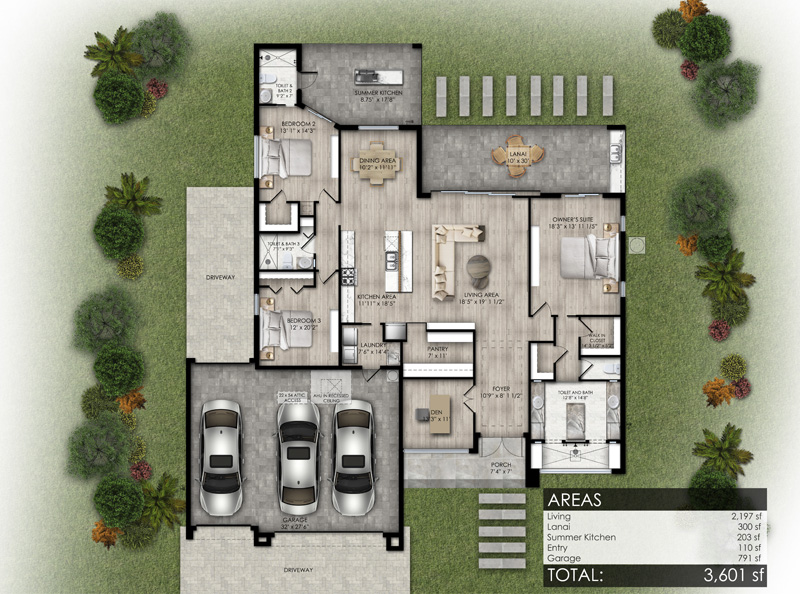Originally designed as a custom home, we got so much fanfare with the Avalon that we decided to make it available to everyone. This flat-roofed impressively chic home is designed for those who love the water. The Avalon is a 3 car garage model that includes a unique dual-sided garage door that has a paved area perfect for storing your small boat or jet-skis. This model also inhibits all the posh finishing you would expect from a designer home, without the designer price. The Avalon features trendy porcelain tile floors and an ultra-modern kitchen with a beautiful stone waterfall island overlooking the great room. The expansive back patio and summer kitchen and its attention to detail will impress your guests each time you host an event. We promise, your neighbors will stare as they drive by our ultra-chic Avalon model.




